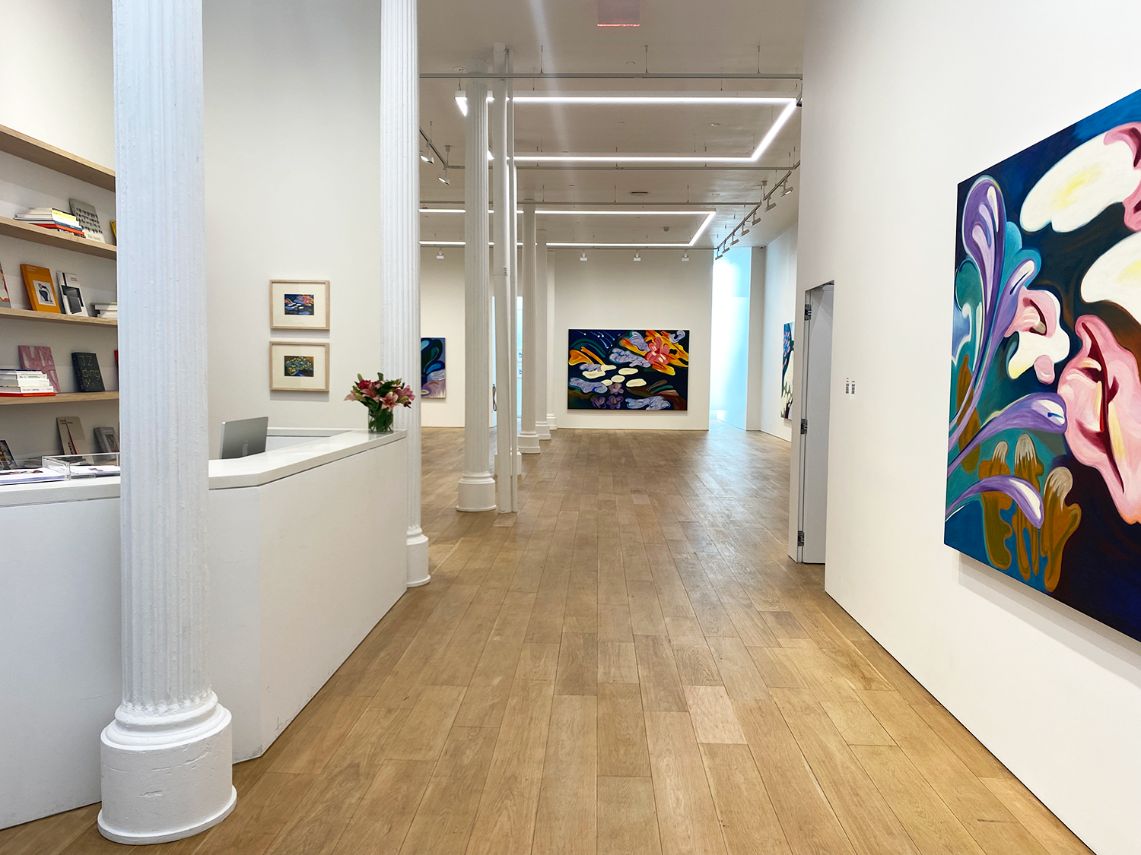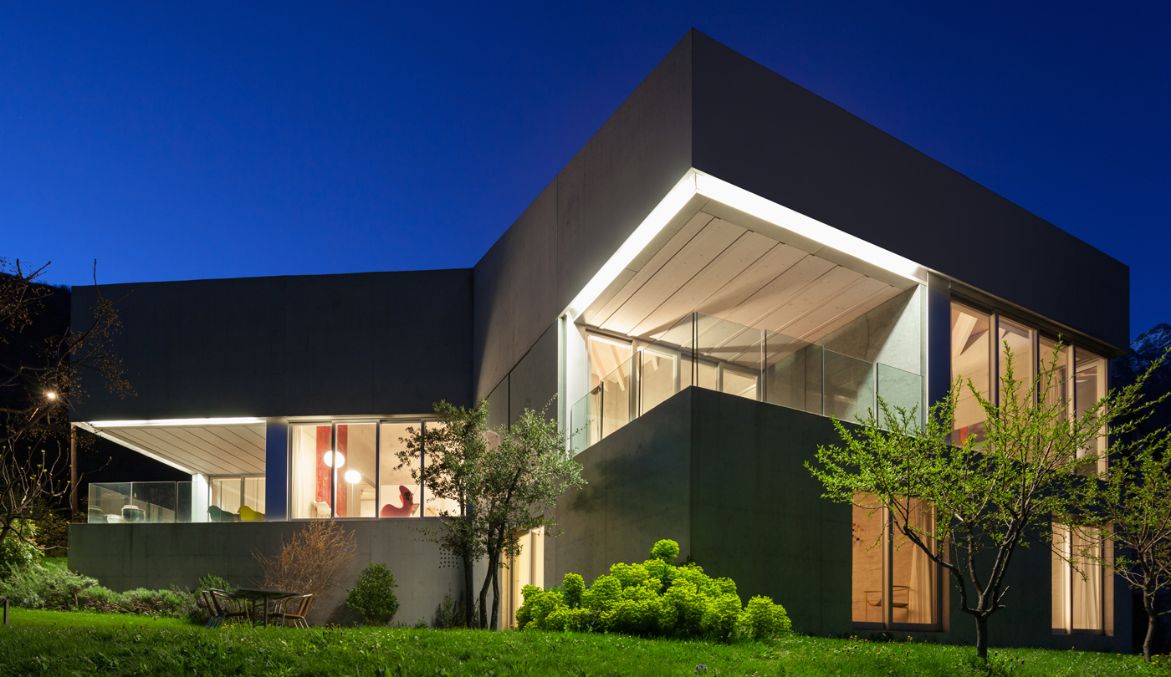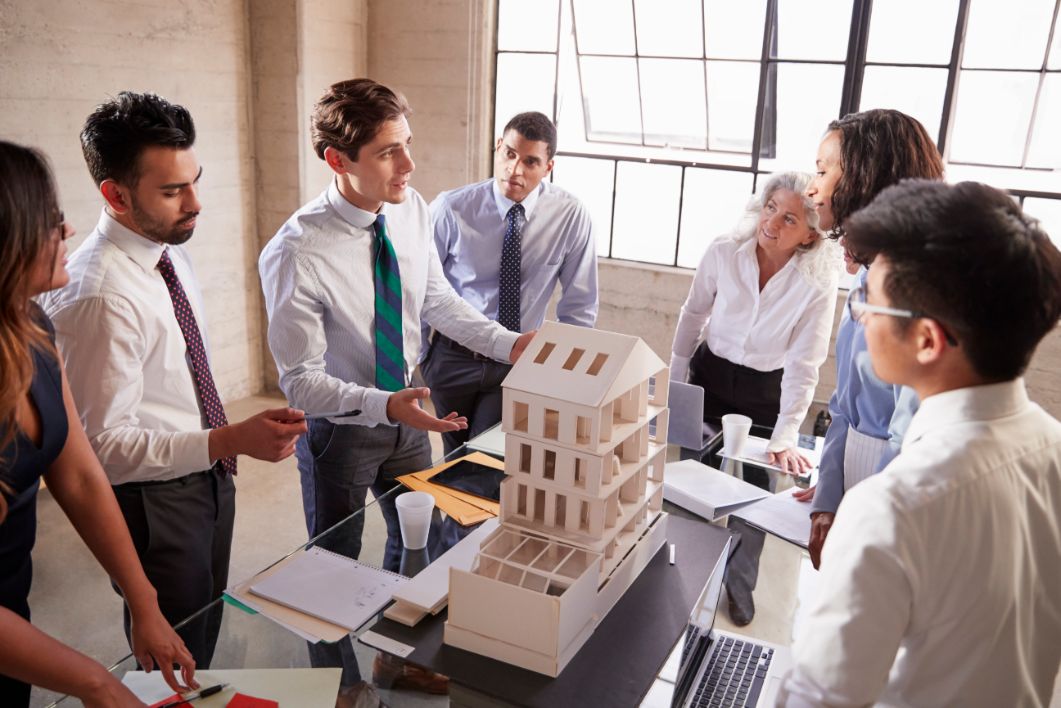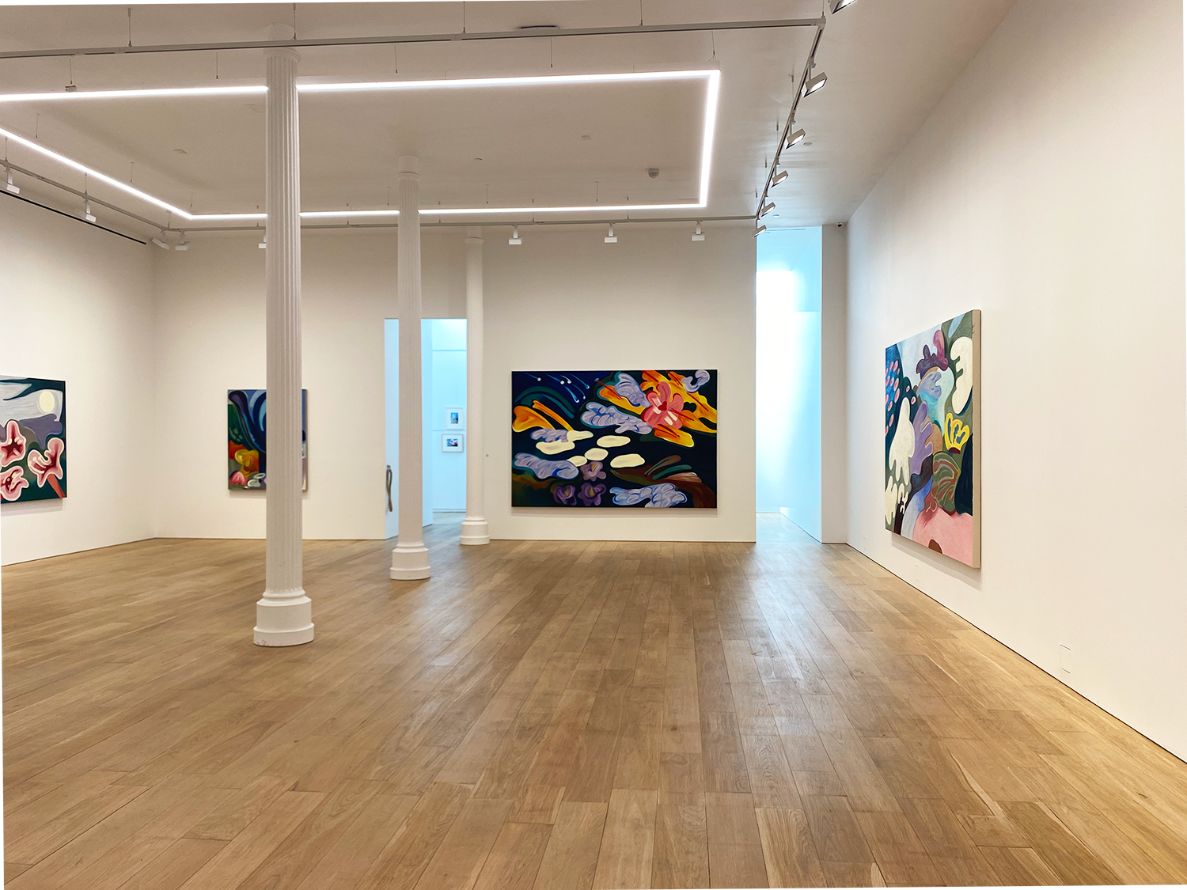Last Updated on March 6, 2024
In a world where structures often fade into the skyline, Maria Victoria Macchi’s designs emerge as masterpieces of refined aesthetics, each telling a unique story. Every brick, every beam, and every finish she chooses echoes with purpose and passion.
Today’s architectural design industry stands at an exciting crossroad. With rapid technological advancements, the canvas for architects has expanded unimaginably. Yet, while the tools and techniques have evolved, the essence of architecture remains unchanged: creating spaces that resonate with the inhabitants and the environment. It’s a realm where art meets science, tradition embraces modernity, and aesthetics intertwine with functionality.
Emerging as a beacon in this dynamic landscape is Maria Victoria Macchi. Originating from the cultural tapestry of Argentina, Maria’s architectural journey spans across geographies, each project bearing her distinctive mark of elegance. From the bustling streets of New York to the historic lanes of Buenos Aires, her portfolio is a testament to her versatility and vision. Her expertise isn’t limited to just designing. She skillfully navigates the complexities of project management, ensuring her visions transition smoothly from paper to reality.
Yet, where Maria truly shines is in her design aesthetics. Our recent interview delved deep into this aspect of her work. Reflecting on her projects, Maria described her style as “classic, functional, and minimalistic.” This was vividly evident in her work on the Timothy Taylor Gallery, where the preservation of original elements from a historic building merged seamlessly with contemporary designs, creating a harmonious blend of the past and present.
In the high-end residential segment, Maria’s emphasis on “refined aesthetics, timeless materials, and luxurious finishes” sets her apart. One such example is the Austria 2033 project in Buenos Aires. Here, Maria’s choice of materials, from pristine white tiles to the luxurious Carrara marble countertops, transformed an apartment into an abode of timeless beauty. These selections aren’t mere whims; they’re rooted in a deep understanding of her client’s aspirations, ensuring the final creation is both personal and timeless.
A notable aspect of Maria’s design approach is her sensitivity toward regional aesthetics. As she navigates projects across different countries, she gracefully imbibes the essence of each place. Whether it’s adapting to Argentina’s traditional brick-and-concrete style or integrating the steel-frame structures of the US, Maria’s designs harmoniously meld with their surroundings, echoing the local ethos.
During our discussion on contemporary trends, Maria shared insightful perspectives. While she acknowledges the influence of evolving trends, she ensures they never overshadow the timeless appeal of a space. Her brilliance lies in integrating fleeting styles in elements that can be updated, ensuring the core design remains evergreen. This approach, she believes, allows her to craft spaces that remain relevant and cherished across generations.
In the vast expanse of the architectural world, Maria Victoria Macchi stands out not just as an architect but as an artist. Her creations aren’t mere structures; they’re narratives of elegance, function, and timelessness. In every line she draws and every space she sculpts, Maria tells a story – a story of passion, precision, and an unwavering commitment to architectural excellence.

Hello, Maria. We’re very excited to hear more about you and your work. How would you describe your design aesthetic in three words? Can you give an example of a project that perfectly encapsulates these elements?
Classic, functional, and minimalistic – I believe these three words describe most of the projects I’ve worked on best and align with my design aesthetic.
One example is the recently inaugurated Timothy Taylor Gallery. In this project, the approach and design intent we pursued with the client was to retain as many elements as possible from the classic building that’s part of the Tribeca neighborhood. The original columns were preserved, patched up as necessary, and repainted. We added a skylight in the back area of the space, a characteristic feature of these buildings. Additionally, the storefront was carefully redesigned so all doors matched, maintaining consistency on the facade.
What drives your choice of “timeless materials and luxurious finishes” when working on high-end residential projects? Could you discuss a project where your material selection made a significant difference?
What primarily drives my choice of finishes is the understanding that the project will become the client’s personal space, their home. I work closely with clients to select finishes that not only reflect their taste but also ensure longevity. For many, these projects represent their forever homes, so I emphasize choosing materials that are timeless – ones they won’t grow tired of seeing day in and day out.
A prime example is “Austria 2033,” an apartment renovation I undertook for a dear friend in Buenos Aires, Argentina. We revamped the entire space with particular attention to the kitchen and bathroom. The finishes we chose exuded class and provided a sense of coziness, making her apartment truly feel like a forever home. In the kitchen, we opted for white tiles on the walls to complement any appliances she might choose, gray tiles for the flooring to harmonize with the wall tiles, and Carrara marble for the countertops. The combination of these finishes meshed perfectly.
High-end residential clients often desire both innovation and timeless quality. How do you strike a balance between the two in your designs?
This is always a challenging situation with the client because sometimes, the most innovative things aren’t timeless. I try to select with the client what I believe works best for the design and aligns most closely with their desires and wishes. Cost and budget also always come into play. I aim to find a balance between innovative products and finishes that fit within the project’s budget.

When working with clients who have a specific vision or aesthetic in mind, how do you collaborate with them to ensure that the final project reflects both your expertise and their preferences?
Working with a client is always a collaborative relationship. I listen to their ideas for the envisioned space, and I provide guidance on what might work best for the design intent and overall project. At times, my recommendations align with the client’s expectations. In other instances, we discuss the reasons behind my suggestions. Through these conversations, we often reach an agreement that is both architecturally sound and constructively viable, ensuring the client is content and confident in their decision.
Beyond the visual, how do you consider the other senses when planning a space? For example, how do you think about acoustics, touch, or even scent?
I like to design spaces that engage all the senses of the user who will visit them. Depending on the type of project, certain senses may be more emphasized than others. For instance, in art galleries, it’s crucial to have soundproof spaces, allowing users to experience calmness and quiet as they admire the art. In residential projects, there’s greater flexibility to experiment with scents and textures. Depending on the client’s preferences, walls in areas like the living room can showcase textures that complement various colors. These can be harmoniously combined with furniture and art pieces.
Can you share an example of a project where meeting the aesthetic goals presented a particular challenge? How did you overcome it?
There was a project where the client was deeply involved in every decision, big or small. At one point, I felt my recommendation was the best fit for the space and would truly showcase the project. However, the client disagreed. After numerous conversations, we both came to a realization: while my vision might have been ideal for the space, their perspective was rooted in the practicalities of their business operations and how they intended to use and occupy that space.
I believe it’s crucial to have these discussions with clients. After all, they are the ones who will be using the space daily, and my ultimate goal is always to create a setting that is functional for everyone.

Your portfolio includes work across different cities and countries. How do regional aesthetics influence your design approach, if at all?
I think the biggest influences on my projects around the globe are the materials and the surrounding context. Working in different countries, like Argentina and the US, I’ve noticed the materials and construction methods they offer can be quite different. In Argentina, for instance, it’s common to see projects built with concrete or brick, while in the US, the steel frame system is more typical.
I aim to tailor my projects to what is available in each country and what the local labor excels in. Additionally, I firmly believe that each project should fit within its immediate context. I take the time to study the environment around the space, its history, and consider the best way my design can integrate without disrupting the existing scenery.
Lastly, how do you ensure that your designs remain timeless even when incorporating current trends? Are there trends you avoid?
I aim to use classic materials and colors that aren’t tied to a specific trend or style. One approach I favor is introducing a touch of current trends through furniture. This offers clients flexibility since furniture isn’t a permanent commitment and can be easily swapped out. Paint colors, while requiring a bit more effort, also offer a way to shift the ambiance of a space. I appreciate integrating elements that nod to a building’s history while maintaining a sleek and stylish feel. Retaining original features, like the columns of a space, serves as a reminder of the site’s past and the passage of time.

